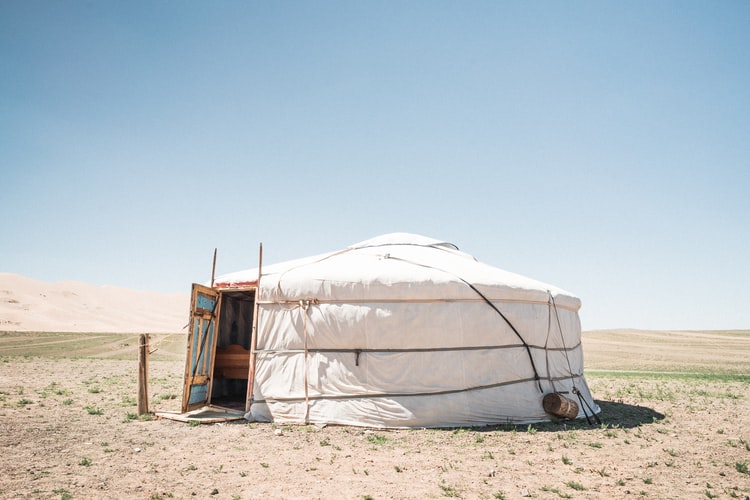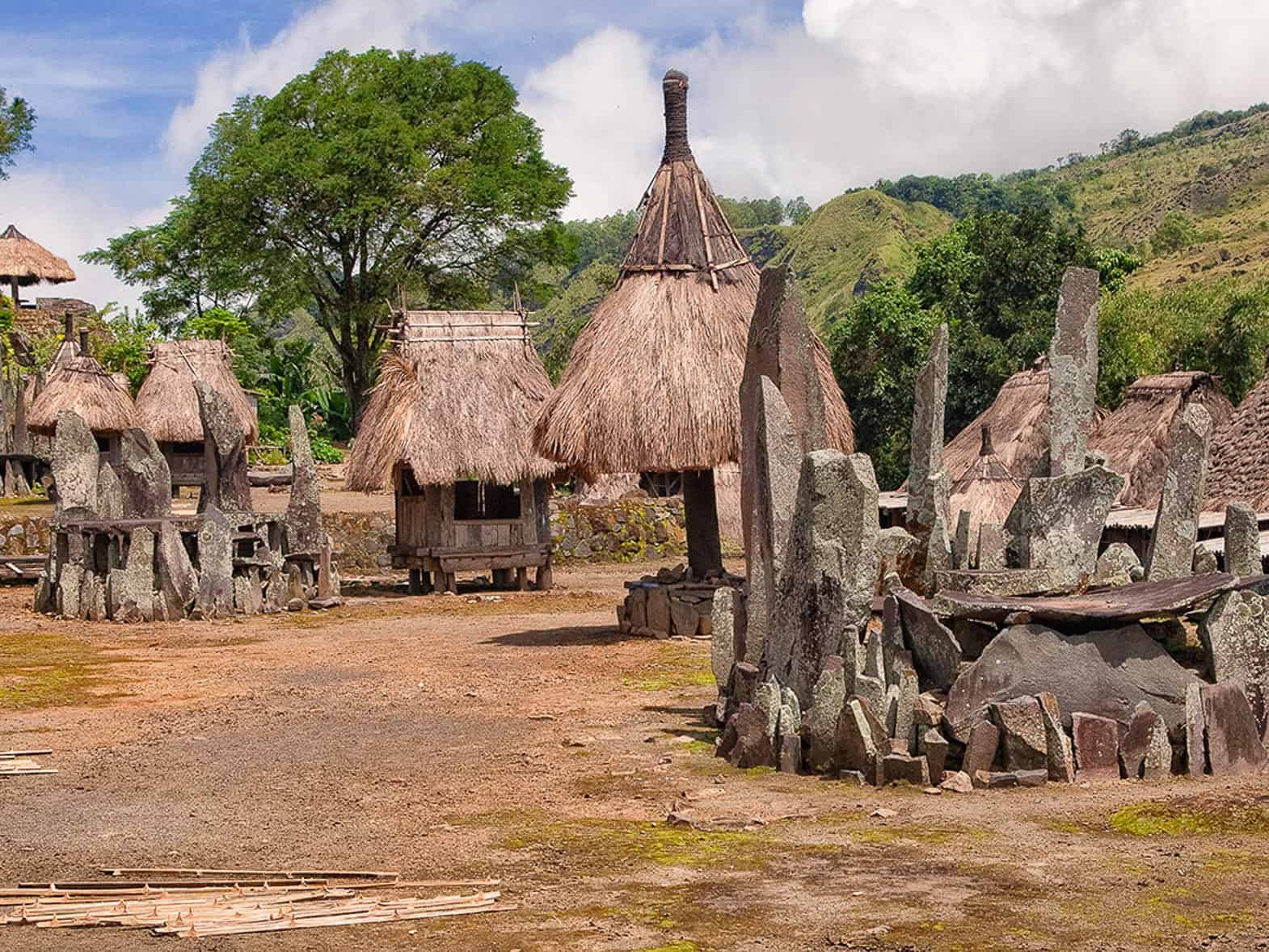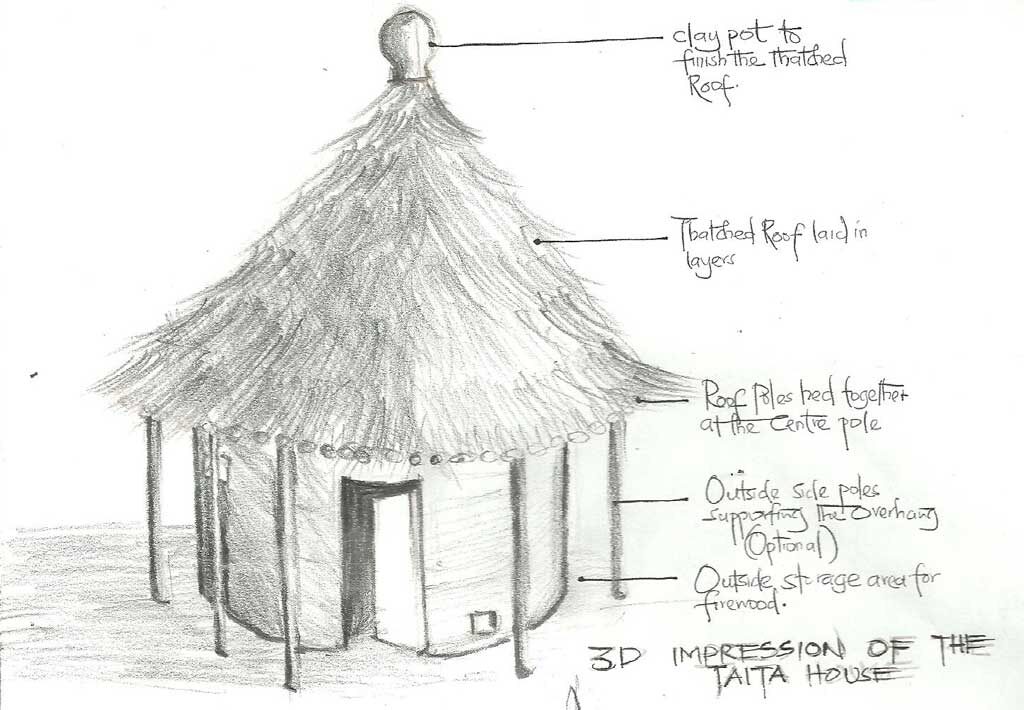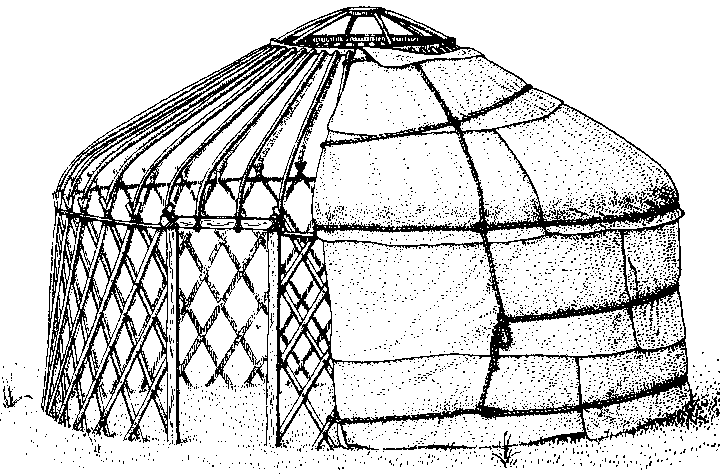When life takes you places, make a local house your home!
When a community opens its doors and hearts to you, they let you into their most sacred space — their home. Steeped in indigenous culture, their homes are essentially ‘built heritage’, a legacy of their ancestors. The architecture is an ode to the local landscape and traditional wisdom. The thick walls of a house in high altitudes, stilts in tropical houses, and thatched roofs in a desert, are all but reminders of how harmoniously humans have co-existed with nature for generations. The local communities often stay in centuries-old houses in the high altitudes, whereas those in the tropics are always prepared to rebuild their homes every year, in the event of floods or cyclones. But both are equally fascinating, especially to the urban eye. So, come with us to visit some of the most unique local homes you can spend your nights in, in India, Indonesia, Vietnam, Kenya, and Kyrgyzstan.
1. Mbaru Niang Huts, Indonesia
Where are they found?
Located in the heights of the Flores Island of Indonesia, the villages having Mbaru Niang huts are a rare find these days. These Indonesian architectural wonders are surrounded by dense jungles and mountains. There are only a couple of villages where this architectural style is found. Wae Rebo Village in Indonesia is where young architects from Jakarta have restored these incredible structures.
Why is the architecture unique?
These 5 story huts are built using traditional Manggarai techniques passed down from generation to generation. Bamboo and local Worokwood are tied together and the structure is covered with thatch roofing. Unlike any other house, the tall huts have the first level for the family, second is to store food, the third level is where the seeds for local produce are preserved, fourth for the surplus food and the fifth floor is where the family offers their prayers. An interesting aspect is that these are windowless houses and the thatch falls down from the top of the house till a few feet above the ground. The central column is the main support of the house around which the kitchen is set up. The houses are built usually by a couple of families and every family has its own cubical space with the kitchen in the center in this tall naturally built residential tower.
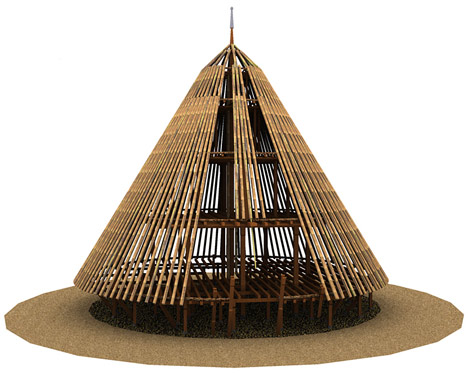

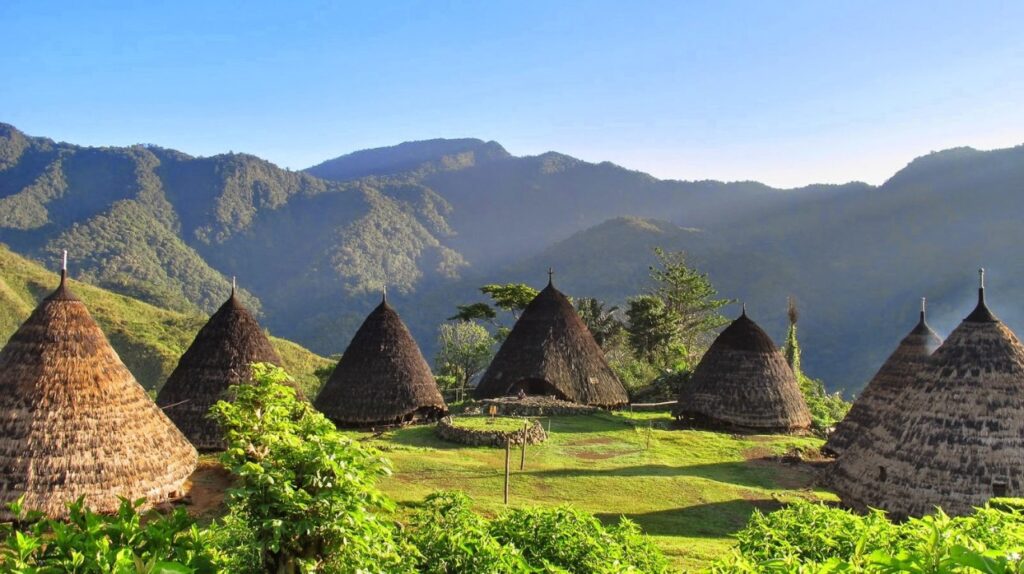

2. Timber and Mud Houses, India
Where are they found?
Up in the northern part of India, is a high altitude cold desert region that covers Ladakh and Spiti Valley. The temperature ranges from -25 Celsius on winters nights to 30 Celsius during summer days. The villages situated in mountain valleys are surrounded by high passes, fast-flowing rivers, and glaciers.
Why is the architecture unique?
The wooden houses of Ladakh are big spacious structures that can resist harsh climatic conditions of the valley and stay rock-solid for centuries. The two-story structures are built using mud and timber wood, that offer natural insulation. The walls are built using sun-dried earth blocks and wooden beams. The beams are made using locally sourced wood and act as support for the roof of the structure. The roof of the structure is further layered with hay and plastered with clayed mud to give a final shape to the house. The family usually resides on the first level and this is where the iconic Ladakhi open kitchen with the spacious living room is set in any traditional house. A unique feature of these homes is the dry toilets built either inside the house or attached beside it. The dry toilets work on a multi-level setup, where the first level is where the toilets are located and on the ground level, in one section the waste gets collected and another half of the ground level is used for the livestock.
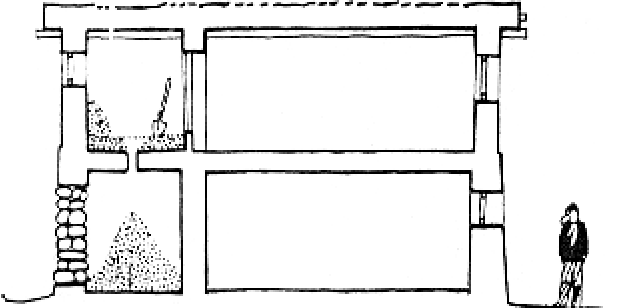

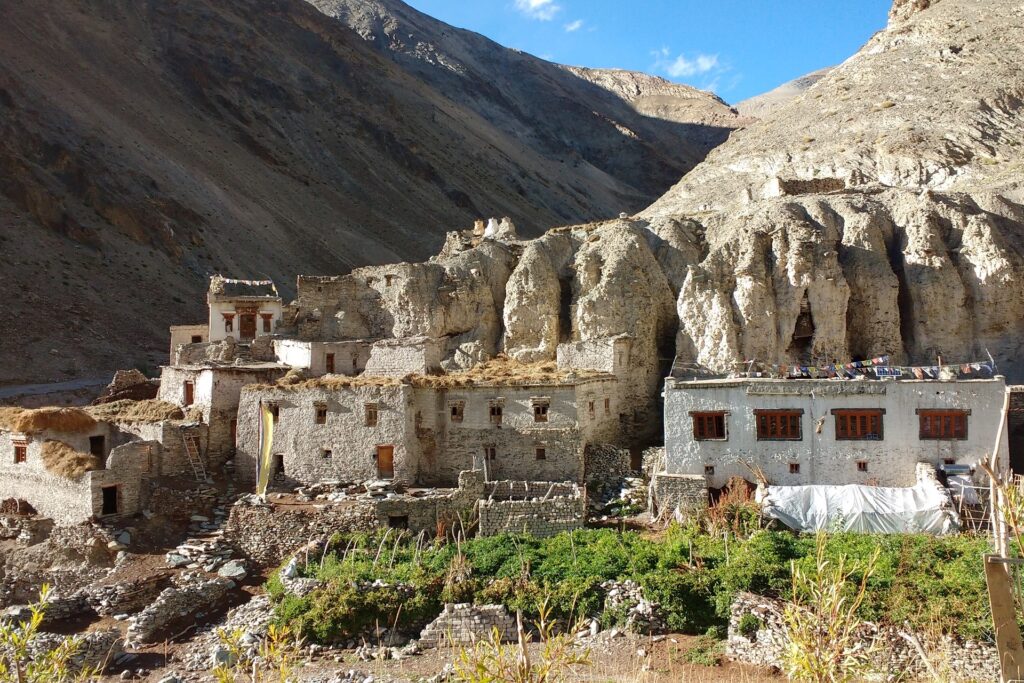

3. Vietnamese stilt house, Vietnam
Where are they found?
The culturally rich destination of South East Asia comprises 54 ethnic groups and every group has its own style of the stilt house. From the Northern mountain regions such as Sapa, Son La, Yen Bai, and Ha Giangto the Southern provinces such as Ninh Thuan and An Giang, the stilt houses can be found in any offbeat village of Vietnam.
Why is the architecture unique?
Traditionally, the stilt houses are constructed 1-4 meters off the ground. In the flood-prone area, the house is completely made of wood. In northern Vietnam, Bamboo and waterproof wood of the jackfruit tree is widely used. The thatch roof made of leaves provides an effective cover from the heavy rains of the wet season. There is only one level to the house with a large floor plan. This is a place where families eat, sleep, and practice their traditional craft. There is one small top section of the house that is where the food is stored and the livestock is usually kept on the ground level of the house.
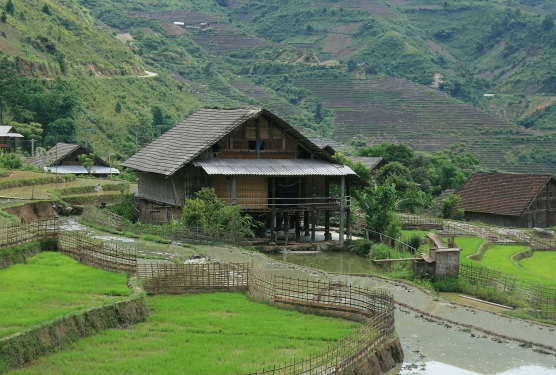

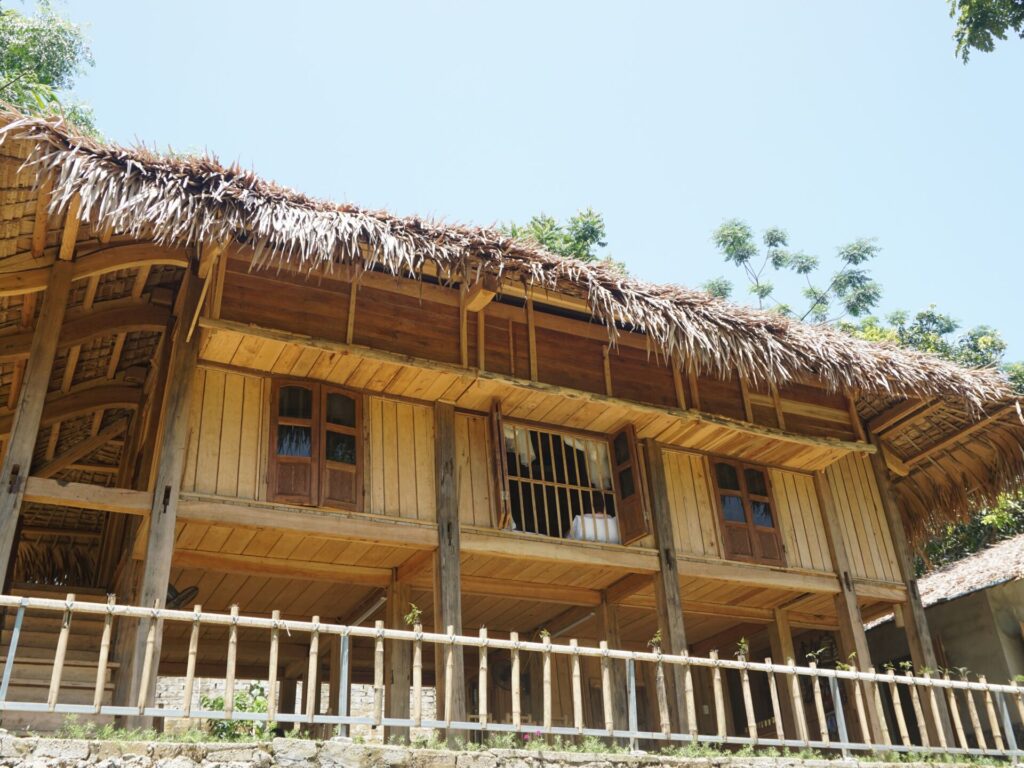

4. Taita Huts, Kenya
Where are they found?
The Taita ethnic group of Kenya is located in Taita Hills towards coastal side of the country that has a tropical climate and has cooler weather than the rest of the country. These huts are built in the villages situated in Kasigau Corridor near Mt. Kasigau. For the maximum time of the year, the temperature in Taita Hills remains 35 Celsius.
Why is the architecture unique?
The circular houses built by the Taita community have conical thatch roofs with the clay pot on the tip of it. Mud and thatch – made with hay and leaves found locally, are two main elements of these ethnic houses. The circular walls made with mud keep the temperature inside the house constant throughout the day. The thatch roof ensures these walls are not exposed to sun rays. These simple houses neither have different levels nor partitions inside the house, yet, there are specific spaces defined for kitchen and sleeping areas.
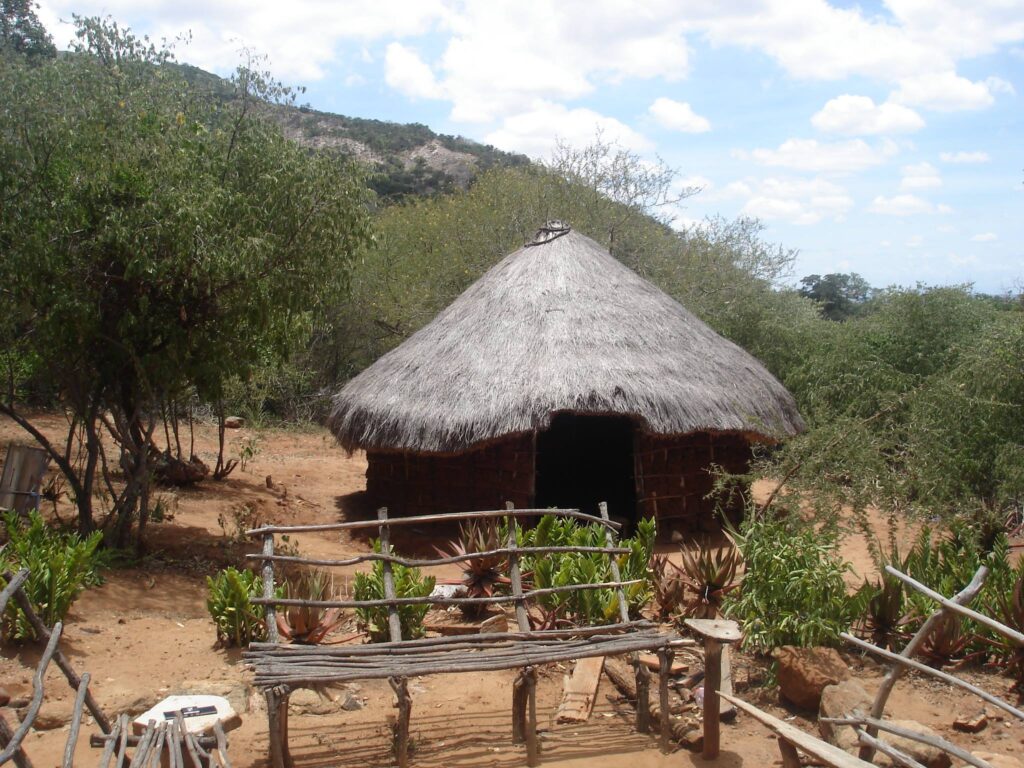

5. Nomadic Yurts, Kyrgyzstan
Where are they found?
This nomadic style of accommodation that was used during the Soviet period is currently seen as an experiential stay in many parts of the country. South Shore, Lake Issyk-Kul, Kochkor, Alay Mountains, Karakol are some of the popular areas where one gets to live a nomadic life in the Yurts.
Why is the architecture unique?
The circular grey houses with a beautifully designed door have been a traditional concept of housing throughout central Asia. Communities that spend several months of the year grazing livestock build these huts, hence, it has to be a quick-to-build setup. Yurt building begins with installing the door frame, oriented to the southeast to catch the sunlight. The round trellis is then attached to the door and the wooded poles are placed at intervals for the support. Once the circular walls are ready, the main heavy wooden strut is placed that holds the roof in place. The skeleton structure is then covered with multiple layers with the top layer of the felt made with grey sheep’s wool.
